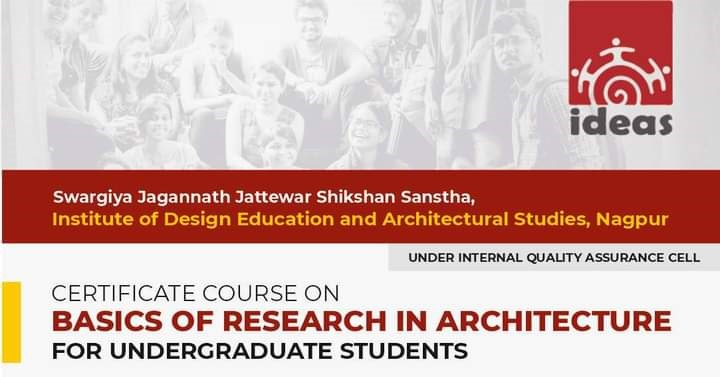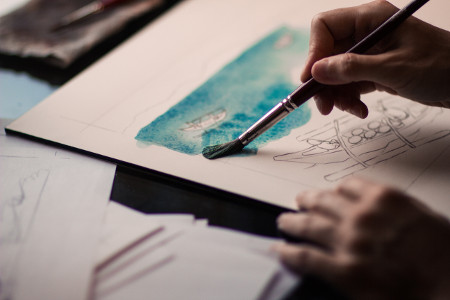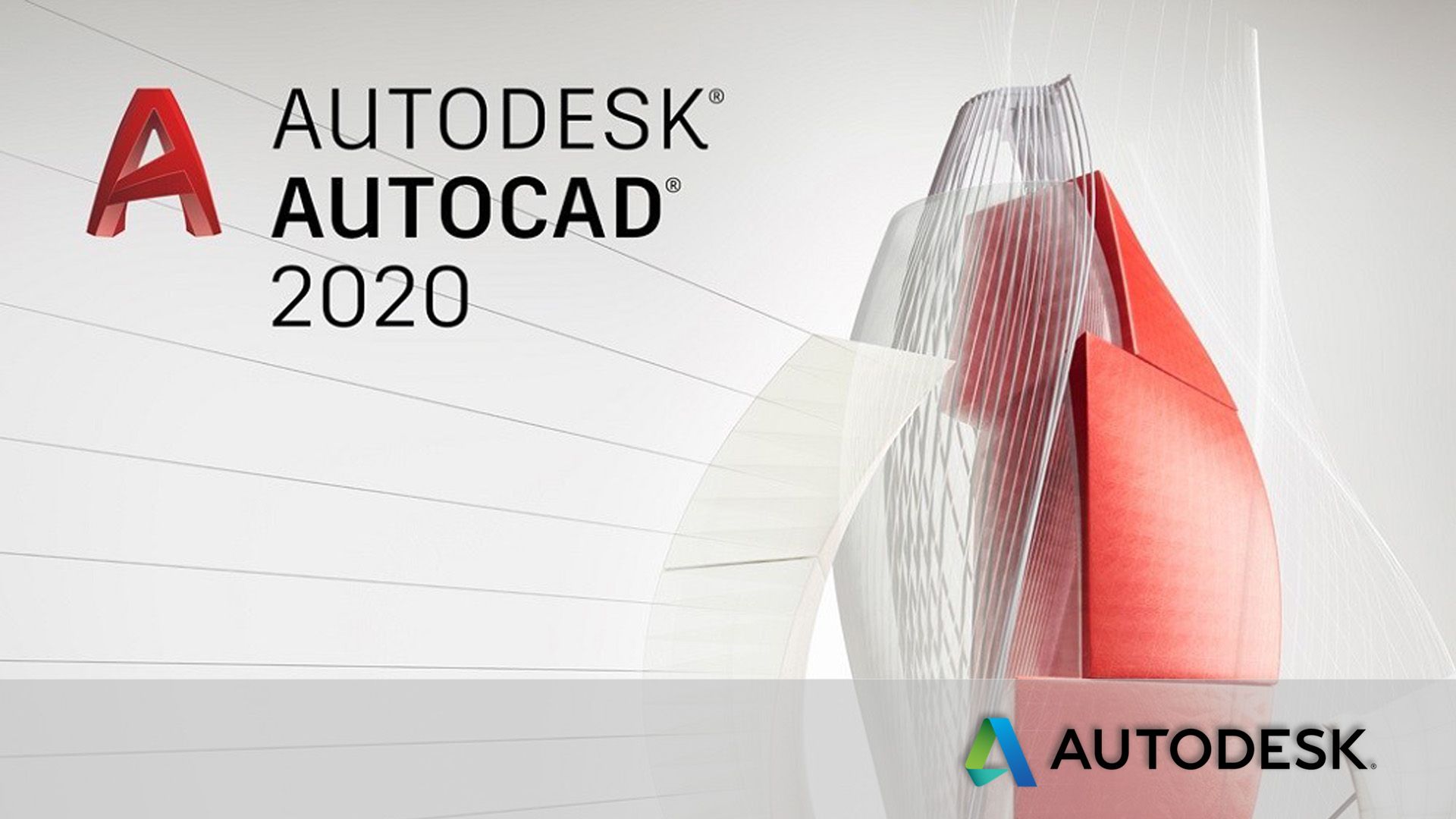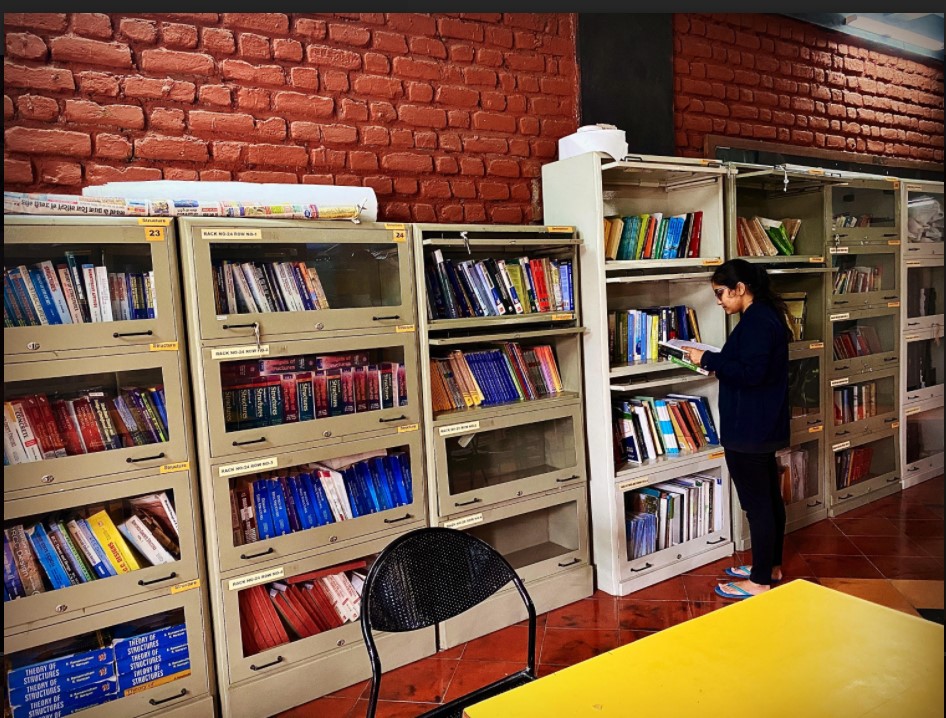Course categories
Skip available courses
Available courses

Basics of Research in Architecture

Certificate Course on Basics of Research in Architecture
1. Introduction to the course:
The Objective of this course to pay attention to the most
important dimension of Research i.e. Research Methodology. It will enable the
Researchers to develop the most appropriate methodology for their Research
Studies. The mission of the course is to impart research skills to the
beginners and help improve the quality of Research and its
understanding through theory and its application in existing research work.
The Course Structure is designed in a
way that the learning of Research Methodology can move from Mugging up
syndrome to thoughtful -practical method; from a teaching process to an experimental
process, from memorizing to brainstorming, from clearing the examination
to feedback learning, from knowledge transfer to knowledge creation, from
competitive learning to collaborative learning.
2. Course Objectives:
The objectives of this certificate course can be classified as:
1. To develop aptitude for research understanding in general.
2. To develop the skills of framing research question.
2. To encourage researchers to undertake and conclude such research work.

1st Sem Course Exit Survey (Feedback Form)
Course Exit Survey is to get students feedback on various aspects of a course like understanding the syllabus content, attainment of course objective and also about faculty.

2nd Sem Course Exit Survey (Feedback Form)
Course Exit Survey is to get students feedback on various aspects of a course like understanding the syllabus content, attainment of course objective and also about faculty.

3rd Sem Course Exit Survey (Feedback Form)
Course Exit Survey is to get students feedback on various aspects of a course like understanding the syllabus content, attainment of course objective and also about faculty.

4th Sem Course Exit Survey (Feedback Form)
Course Exit Survey is to get students feedback on various aspects of a course like understanding the syllabus content, attainment of course objective and also about faculty.

5th Sem Course Exit Survey (Feedback Form)
Course Exit Survey is to get students feedback on various aspects of a course like understanding the syllabus content, attainment of course objective and also about faculty.

6th Sem Course Exit Survey (Feedback Form)
Course Exit Survey is to get students feedback on various aspects of a course like understanding the syllabus content, attainment of course objective and also about faculty.

7th Sem Course Exit Survey (Feedback Form)
Course Exit Survey is to get students feedback on various aspects of a course like understanding the syllabus content, attainment of course objective and also about faculty.

8th Sem Course Exit Survey (Feedback Form)
Course Exit Survey is to get students feedback on various aspects of a course like understanding the syllabus content, attainment of course objective and also about faculty.

9th Sem Course Exit Survey (Feedback Form)
Course Exit Survey is to get students feedback on various aspects of a course like understanding the syllabus content, attainment of course objective and also about faculty.

AutoCAD for Design and Drafting
WHAT WILL YOU LEARN?
-
Draw and organize objects, use advanced editing functions, and draw accurately using the User Coordinate System.
-
Create and manage your layouts, outputs, printings, and use annotation techniques like markup tools, hatch and fill, multileaders, and dimensioning.
-
Perform drawing management techniques, use blocks for efficiency, and control external reference and underlay files.
-
Demonstrate the skills and knowledge required for taking the Autodesk Certified Professional: AutoCAD for Design and Drafting exam.
